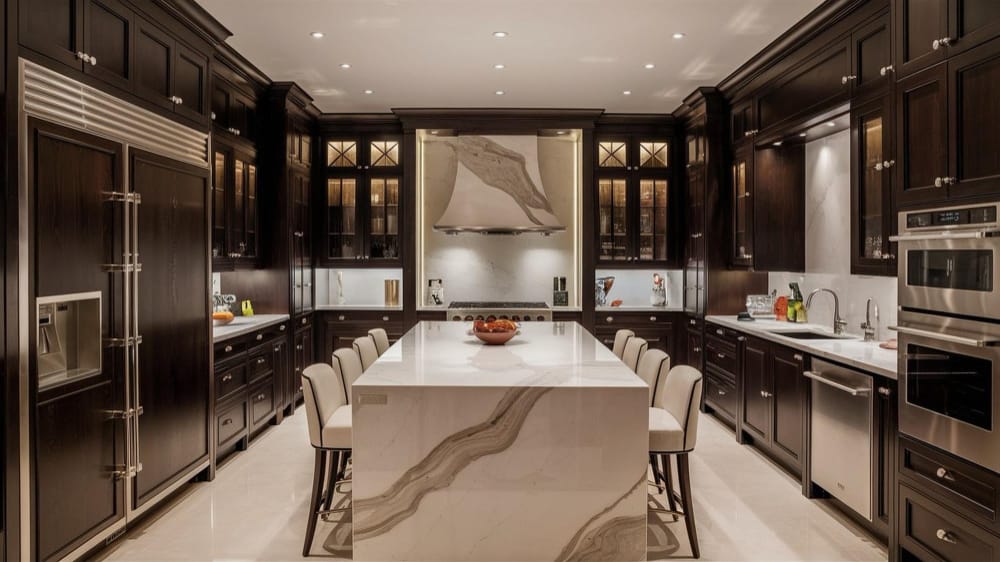Kitchen Remodeling: A Step-by-Step Guide with a Storytelling Approach

When Carla and Josh bought their fixer-upper in Sacramento, they knew the kitchen was going to be the biggest challenge. Dated cabinetry, poor layout, creaky flooring, and not a single inch of counter space where you could actually prep a meal without bumping elbows.
They were determined to do it right—no shortcuts, no band-aid fixes, and definitely no sacrificing quality for speed. What followed was a Kitchen Remodeling rooted in trust, planning, and step-by-step execution. Here’s how they did it, and how you can too.
Step 1: Evaluate What Isn’t Working
The first thing they did was walk through the space with a notepad and a brutally honest perspective.
The fridge door hit the wall when opened.
There was no storage for pantry items.
The overhead lighting made the room feel like a hospital.
They listed every pain point and what it would take to fix it. This became the foundation of their plan.
Step 2: Establish a Realistic Budget
They wanted quality materials and professional craftsmanship, but they also knew every dollar had to count. They set a budget of $40,000 with a 15% contingency for surprises (because, let’s face it, there are always surprises).
Cabinets and counters: $18,000
Flooring and tile: $6,000
Appliances: $5,000
Labor and permits: $7,000
Contingency: $4,000
This kind of planning kept them grounded when the choices got overwhelming.




Step 3: Bring in the Right Team
They didn’t hire the cheapest contractor. They hired the one who walked through their home, noticed a slight floor slope near the sink, and said, “We need to check the subfloor before we do anything else.”
That was someone they could trust.
Step 4: Design with Purpose
Together with their contractor and designer, they created a layout that:
Moved the fridge to a more logical spot
Added a prep island with power outlets
Included ceiling-height cabinets for extra storage
Installed task and ambient lighting
Every change served a purpose. No fluff, no gimmicks.
Step 5: Demo and Discovery
Demo day came. Sure enough, that subfloor near the sink was rotting from an old leak. Because they planned for the unexpected, it was fixed without derailing the entire schedule or budget.
Moral of the story? Plan for the problems you can’t see.
Step 6: Build It Right, the First Time
From cabinet installation to plumbing rerouting, every step was done with care and checked for quality. It took 8 weeks from start to finish. They didn’t rush it.
The result? A kitchen that didn’t just look great—it worked. Every outlet was placed with intention. Every surface felt solid. Every drawer opened smoothly.
Final Thoughts
Carla and Josh didn’t just remodel their kitchen. They built it to last. They planned carefully, hired thoughtfully, and invested in doing the job right.
And now? Their kitchen isn’t just the heart of the home—it’s the brain and the backbone, too.
Call to Action
Planning your own remodel? Take it step by step, start with the right team, and build a kitchen that stands the test of time—because shortcuts never lead to satisfaction.
