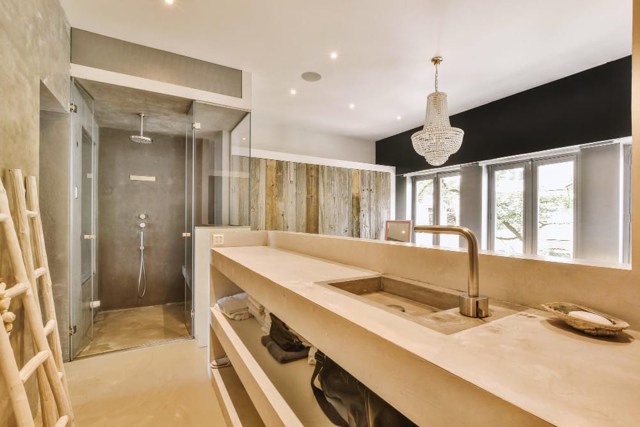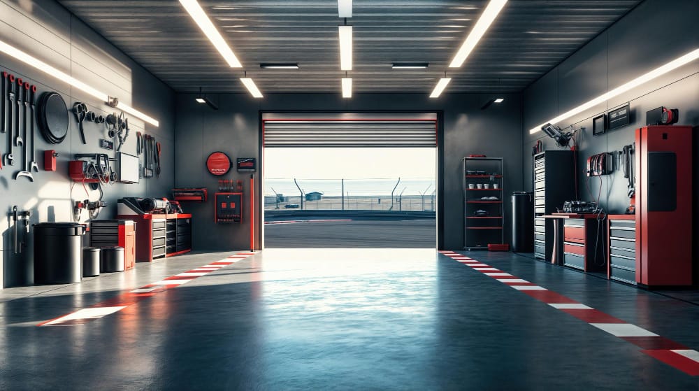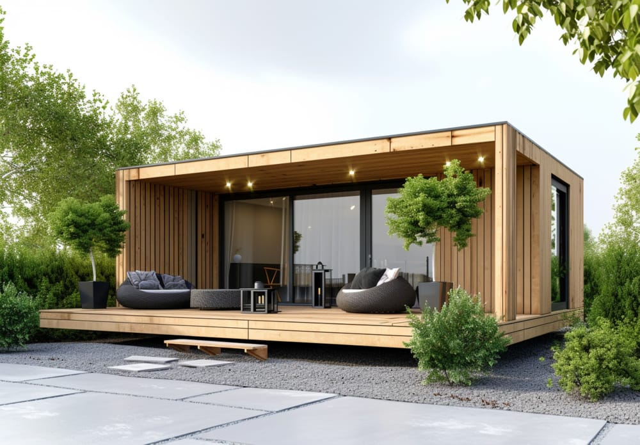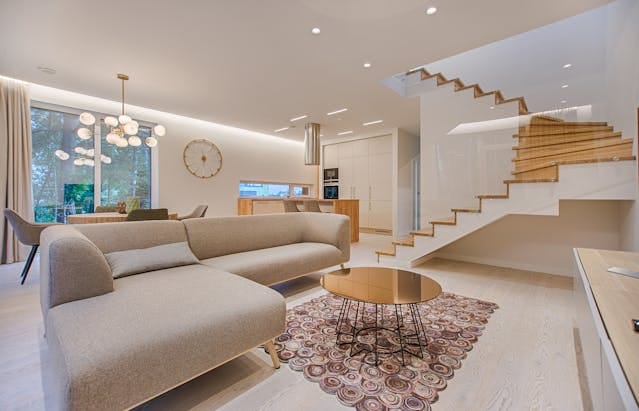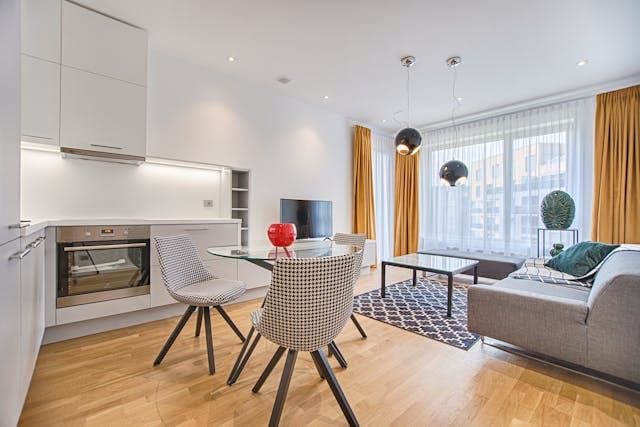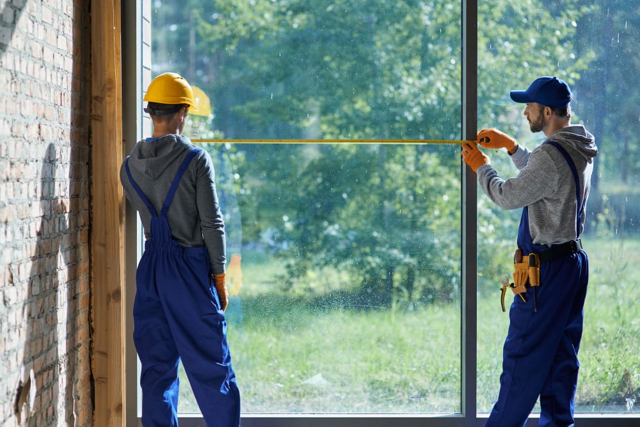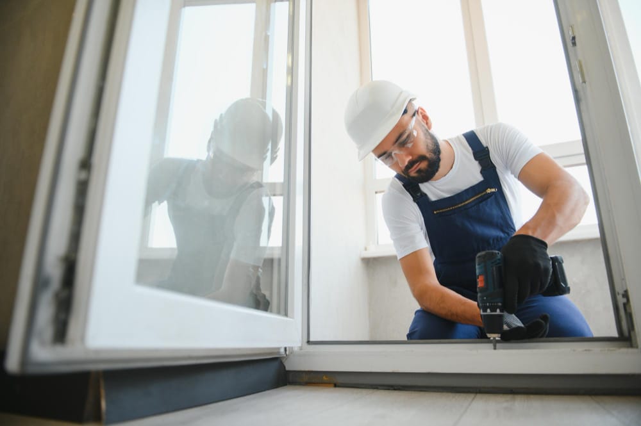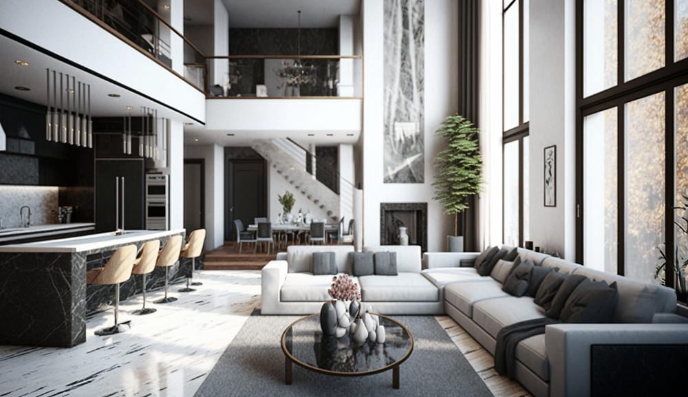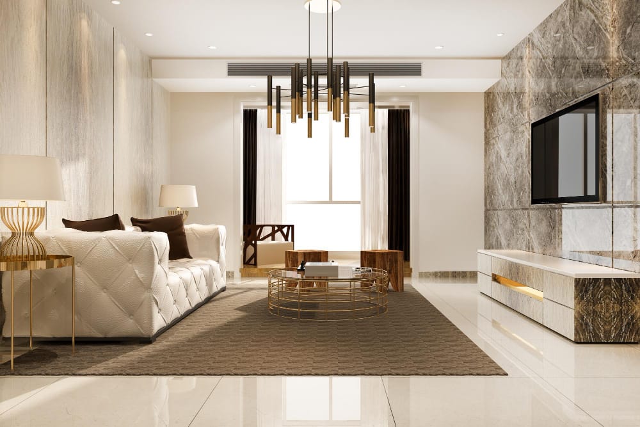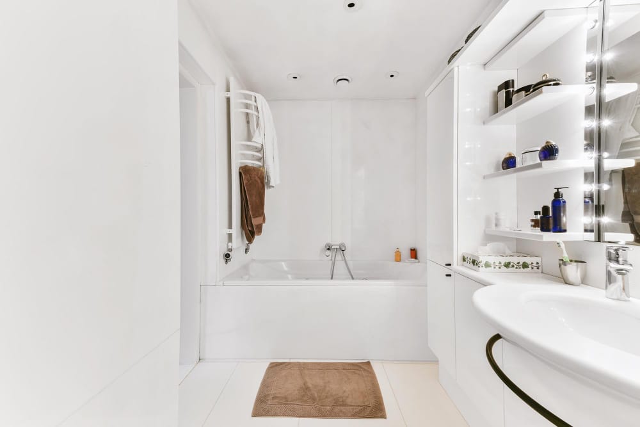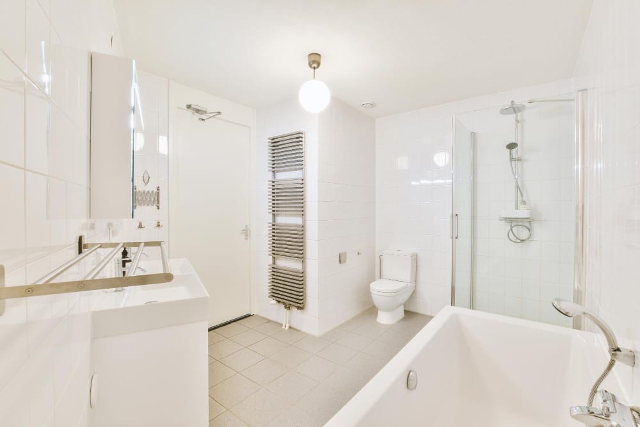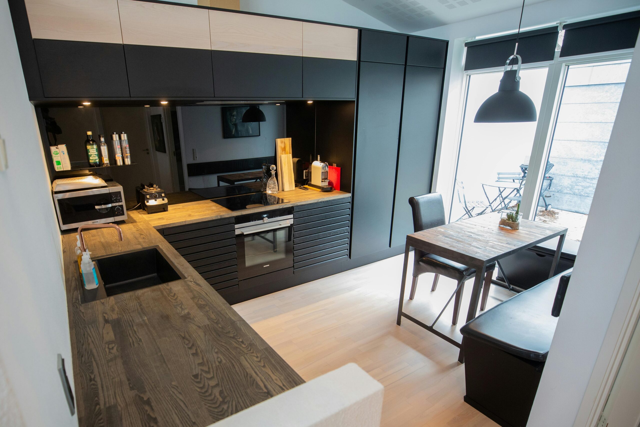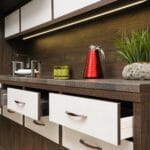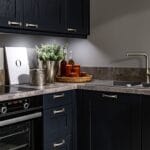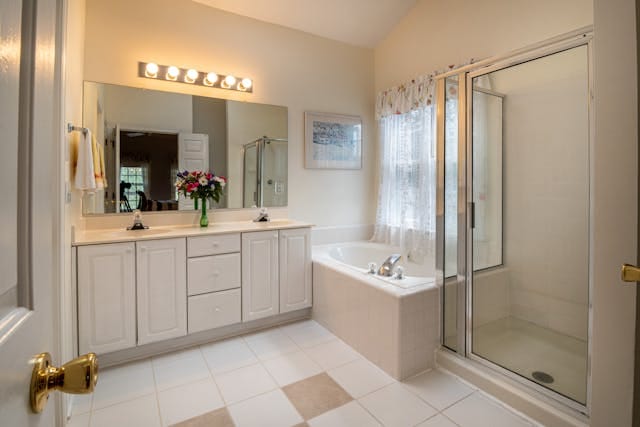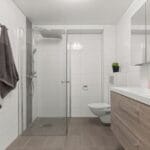See the Problem Before It Starts: The Power of Sewer Camera Inspections

When plumbing issues strike, it’s often what you can’t see that causes the biggest problems. Slow drains, recurring clogs, or foul odors may all trace back to unseen damage deep inside your sewer line. If you’ve been researching Sewer Camera Inspections, you’ve discovered one of the smartest modern tools available for diagnosing plumbing problems quickly, accurately, and without unnecessary digging. This technology lets professionals locate and fix problems before they become expensive emergencies — saving homeowners both time and money.
What Is a Sewer Camera Inspection?
A sewer camera inspection uses a waterproof, high-resolution camera attached to a flexible cable that’s inserted directly into your home’s drain or sewer line. The live video feed allows technicians to see exactly what’s happening inside your pipes in real time — identifying blockages, corrosion, or structural damage with pinpoint accuracy.
Unlike traditional methods that rely on guesswork or excavation, this non-invasive approach ensures a precise diagnosis every time. It’s the difference between exploratory surgery and a simple scan.
When Should You Schedule an Inspection?
Homeowners often wait until a major backup occurs before calling a plumber, but proactive inspections can prevent most emergencies. Here are the ideal times to schedule professional Sewer Camera Inspections:
- Before purchasing a new home (as part of a plumbing inspection)
- After repeated drain or sewer backups
- When water drains slowly throughout the home
- If you notice foul smells near drains or toilets
- After large landscaping or tree root growth near your sewer line
- When planning major remodels or additions
Scheduling an inspection at these key moments allows you to catch small issues before they lead to costly repairs or replacements.
Common Issues Found During Sewer Camera Inspections
The beauty of sewer camera technology is its ability to expose the hidden culprits behind plumbing issues. Here are the most common problems uncovered during inspections:
- Tree Root Intrusion: Roots seek moisture and can penetrate small cracks, eventually clogging pipes completely.
- Corrosion and Scaling: Older metal pipes corrode over time, leading to restricted flow and leaks.
- Pipe Misalignment: Ground movement or improper installation can cause pipe joints to shift or separate.
- Collapsed or Broken Lines: Heavy soil pressure or construction impact can cause sections of pipe to cave in.
- Grease or Debris Buildup: Common in kitchen lines, causing slow drains and recurring clogs.
Identifying these issues early helps homeowners take targeted action instead of relying on costly guesswork.

How the Inspection Process Works
Professional Sewer Camera Inspections are fast, clean, and efficient. Here’s what to expect during a typical service:
- Access Point Setup: The technician inserts a flexible camera cable through an existing clean-out or drain opening.
- Real-Time Evaluation: As the camera travels through the line, live footage displays on a monitor, showing blockages or damage.
- Location Tracking: A radio transmitter helps pinpoint the exact depth and location of issues for precise repair.
- Video Documentation: Many plumbers provide a recording or digital report for your records or insurance claims.
This simple process typically takes less than an hour for most residential systems and provides valuable peace of mind.
The Advantages of Sewer Camera Technology
Modern inspections eliminate the need for unnecessary excavation, saving both time and property. Here are some key benefits:
- Non-Invasive: No digging or disruption to landscaping or flooring.
- Accurate Diagnosis: Technicians can locate the exact source of the problem within inches.
- Preventive Insight: Detect small cracks or corrosion before they escalate into full-blown leaks.
- Documentation for Repairs: Provides clear visuals for homeowners and contractors during repair planning.
In short, Sewer Camera Inspections turn plumbing diagnostics from guesswork into science.
Why Sacramento Homeowners Benefit the Most
With a mix of older homes and clay or cast-iron sewer lines, Sacramento properties often face root intrusion and corrosion problems. Partnering with local plumbing professionals ensures your system is inspected by experts familiar with regional pipe materials and soil conditions. Local experience helps identify common problem areas — such as joints vulnerable to root growth — before they cause severe blockages.
Additionally, California’s seasonal drought cycles can lead to ground movement that shifts sewer lines over time. Regular inspections detect these shifts early, allowing cost-effective pipe lining or spot repairs before collapse occurs.
Preventive Maintenance and Peace of Mind
Think of a sewer camera inspection like a routine health check for your plumbing system. It’s an affordable way to confirm everything is in good condition or to create a targeted repair plan if it’s not. Proactive inspections save homeowners from the stress of emergency calls, unexpected excavation, and water damage restoration costs.
Scheduling annual or biannual inspections is especially smart for homes over 20 years old or those with large trees on the property. Prevention always costs less than repair.
Cost Considerations
In Sacramento, professional Sewer Camera Inspections typically cost between $200 and $400, depending on system size and access points. Many plumbing companies credit that fee toward repairs if issues are found. Given the insight and savings they provide, inspections are one of the best-value plumbing services available.
How Inspections Integrate With Other Services
Camera inspections often go hand-in-hand with hydro-jetting or drain cleaning. After identifying blockages, technicians can immediately clear pipes and verify results on-screen. This combination provides both short-term relief and long-term protection against buildup and recurrence.
For homeowners planning remodeling or landscape work, inspections also ensure that existing lines are stable enough to handle new connections or increased water flow.
Why It’s a Smart Investment
According to Residential Design Digest, routine plumbing inspections — particularly with camera technology — extend system lifespan by an average of 15 years. The ability to visualize internal damage means repairs are precise and minimally invasive. Instead of guessing where to dig, technicians repair exactly what’s needed, preserving landscaping and structural integrity.
Ultimately, the small upfront cost of a sewer inspection can prevent thousands of dollars in repairs, excavation, and property restoration later on.
Final Thoughts
Modern plumbing technology gives homeowners unprecedented visibility into the condition of their pipes. With professional Sewer Camera Inspections, you can diagnose issues accurately, prevent future disasters, and maintain peace of mind knowing your system is in excellent condition. Whether you’re buying a home, planning a remodel, or simply maintaining your investment, this service is one of the smartest preventative measures you can take for your property’s long-term health.


